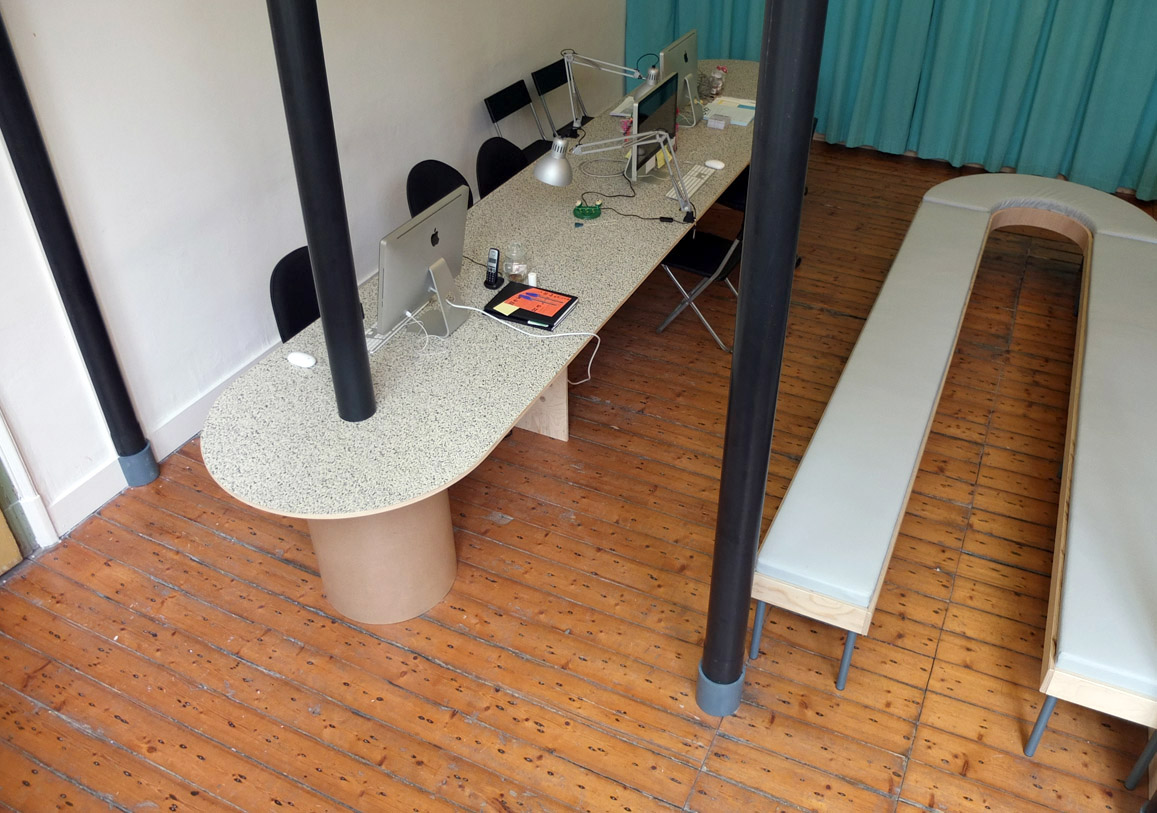

Casco New Habit
Design of Office, Library, Assembly Hall and Exhibition Spaces
Casco - Office for Art, Design and Theory
Utrecht, Netherlands May 2014
Casco’s first building was a storefront on Oudegracht, a busy commercial street in Utrecht. In January 2007, Casco moved to the Nieuwekade on the edge of the city center with a moderately bigger space. The interior structure was designed by Berlin-based designers ifau (institute for applied urbanism) and Jesko Fezer, and later by London-based artist Nils Norman. More than triple the size of Casco’s existing space, the new premise is a nineteenth-century school building and former convent located in the Museum Quarter of Utrecht, in the historic courtyard Abraham Dolehof. The space is designed by Berlin-based architects Jesko Fezer and Andreas Müller in collaboration with designer Maximilian Weydringer. Multiplying the motif of the arch as a recurring element in the building as well as an important support structure in architecture, the architects designed a new “grand arcade” running through the space differentiating work and meeting spaces, the library, and an indoor garden.
Casco explores the indistinctive zone between its institutional status and its desire to stimulate alternate ways of life. This zone is materialized in the new multi-functional office space designed by Jesko Fezer and Andreas Müller with Maximilian Weydringer.